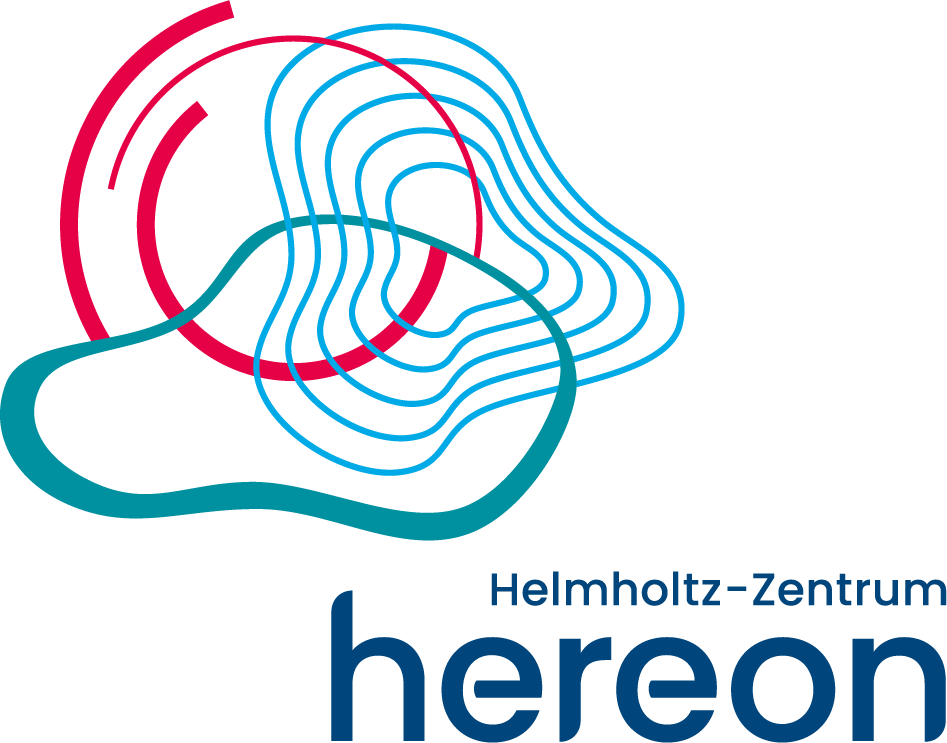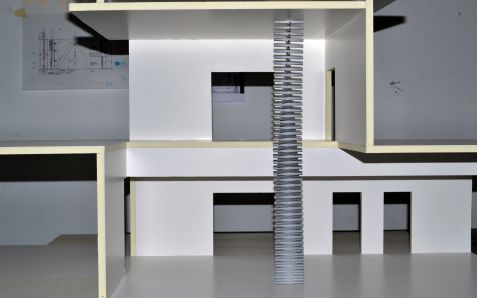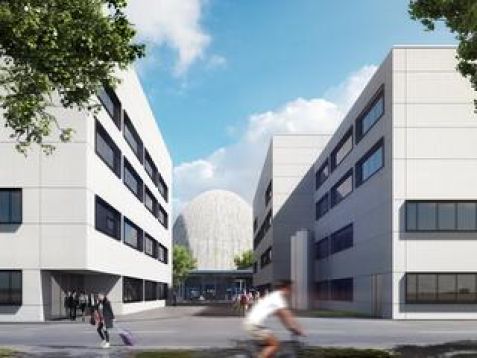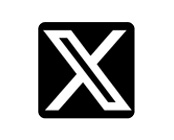MLZ is a cooperation between:
 > Technische Universität München
> Technische Universität München > Helmholtz-Zentrum Hereon
> Helmholtz-Zentrum Hereon
 > Forschungszentrum Jülich
> Forschungszentrum Jülich
MLZ is a member of:
 > LENS
> LENS > ERF-AISBL
> ERF-AISBL
MLZ on social media:

MLZ (eng)
Lichtenbergstr.1
85748 Garching
01.12.2017
A pillar from minus to plus: Art for the future new buildings

This artwork by Olaf Probst was selected by the jury and will in the future decorate the interior of the new building. © Olaf Probst
There will also be art at or in the new twin buildings on the grounds of the FRM II, for which the groundbreaking ceremony took place in February 2017. From 4 to 8 December, the submitted six proposals for this art can be viewed in the Institute for Advanced Study (IAS). Room 0 is to the right of the main entrance and open daily from 8am to 4pm.
Under the aegis of the Public Building Authority Rosenheim, the two new offices, laboratories and workshop buildings, which are urgently needed and are due to be ready for move-in in 2019, are being built. The construction costs are borne on one hand by the Forschungszentrum Jülich and on the other by the Technical University of Munich. According to the State Building Administration, art is an important component of the state building task and belongs to the building culture. The federal government sees it the same way and acknowledges itself as responsible for the building culture and as a role model, because buildings should not only be functional, but beyond the architecture also have aesthetic elements, just art. Depending on the purpose and significance of a construction project, up to 2% of the construction costs are therefore available for an art object.
The two builders, the Technical University of Munich and the Forschungszentrum Jülich GmbH, are both represented by the Public Building Authority Rosenheim, which has therefore also taken the lead in the competition. Despite the two different builders, however, the art project should explicitly integrate both parts of the building. The maximum amount is according to the regulations in this case 250 000 €.
As usual, the seven-person jury for the selection of the artwork consisted of representatives of the Public Building Authority, the architects and three artists as experts. Prof. Thomas Brückel and the “in-house” lawyer Petra Lörz represented in the jury those who will subsequently live daily with the art. All jury members could and should suggest artists, who were then contacted by the Public Building Authority. “I’ve never done that before, but I really enjoyed it. Everything that has something to do with building is, so to speak, my personal passion because, in the end, you have not just a brief but a tangible result in the truest sense of the word” Petra Lörz explains her motivation. The fact that it was also exciting and interesting to participate in this jury, you realize at the latest when she talks about the submitted works of art. Prof. Thomas Brückel also enjoyed the very different view of the other participants. He was particularly impressed by the lively discussion beyond the disciplinary boundaries and how to find a decent decision for everyone.

In their design, the buildings of the architects' office Henn GMBH are opposite to each other, and frame the view of the protected "Atom-Ei". © Henn GmbH
There were a total of six proposals in the competition, ranging from pretty good, conventional, but also comic, flippant to daring, very modern designs. The only design for the interior, the sculpture by Olaf Probst, has finally made the race by a wide margin. What does the artwork look like now? Olaf Probst himself calls it a “perceptual prosthesis” because the neutron, its properties and possibilities cannot be grasped directly with our senses. He wants to create an access through a double column over two floors and for which our five senses suffice. The sculpture consists of 90 horizontally superimposed elements, which begin at the bottom as a minus sign and end on the ceiling in the second floor as a plus sign. These Plexiglas elements are connected by a stainless steel pillar in the middle, which is additionally flanked by two LED strips. So, if you are on the ground floor, you see a rising plus grow out of the ground, which is not completed because the false ceiling obstructs the view. At this position you have to imagine the finished plus. Likewise, you have to imagine the minus located on the ground floor in the same way. This can be a real symbol of research, because also in research much is not directly perceivable (not visible, noticeable, etc.) with our senses, the scientist has to produce the real image from the measured data. Prof. Brückel opened up at once the analogy of the column to research: “This exactly reflects our research at the MLZ: We are intensively concerned with chiral spin structures and with magnetoelectric materials whose magnetism can be switched with electric fields. These aspects can be discovered immediately in the artwork.”
However, despite all the intensive study of the location and purpose of the device and its artistic presentation, an artist obviously also thinks quite pragmatically. Olaf Probst, for example, has provided a distance between the column and the floor, so that the cleaning of the floor is not hindered by the art.
MLZ is a cooperation between:
 > Technische Universität München
> Technische Universität München > Helmholtz-Zentrum Hereon
> Helmholtz-Zentrum Hereon
 > Forschungszentrum Jülich
> Forschungszentrum Jülich
MLZ is a member of:
 > LENS
> LENS > ERF-AISBL
> ERF-AISBL
MLZ on social media:



